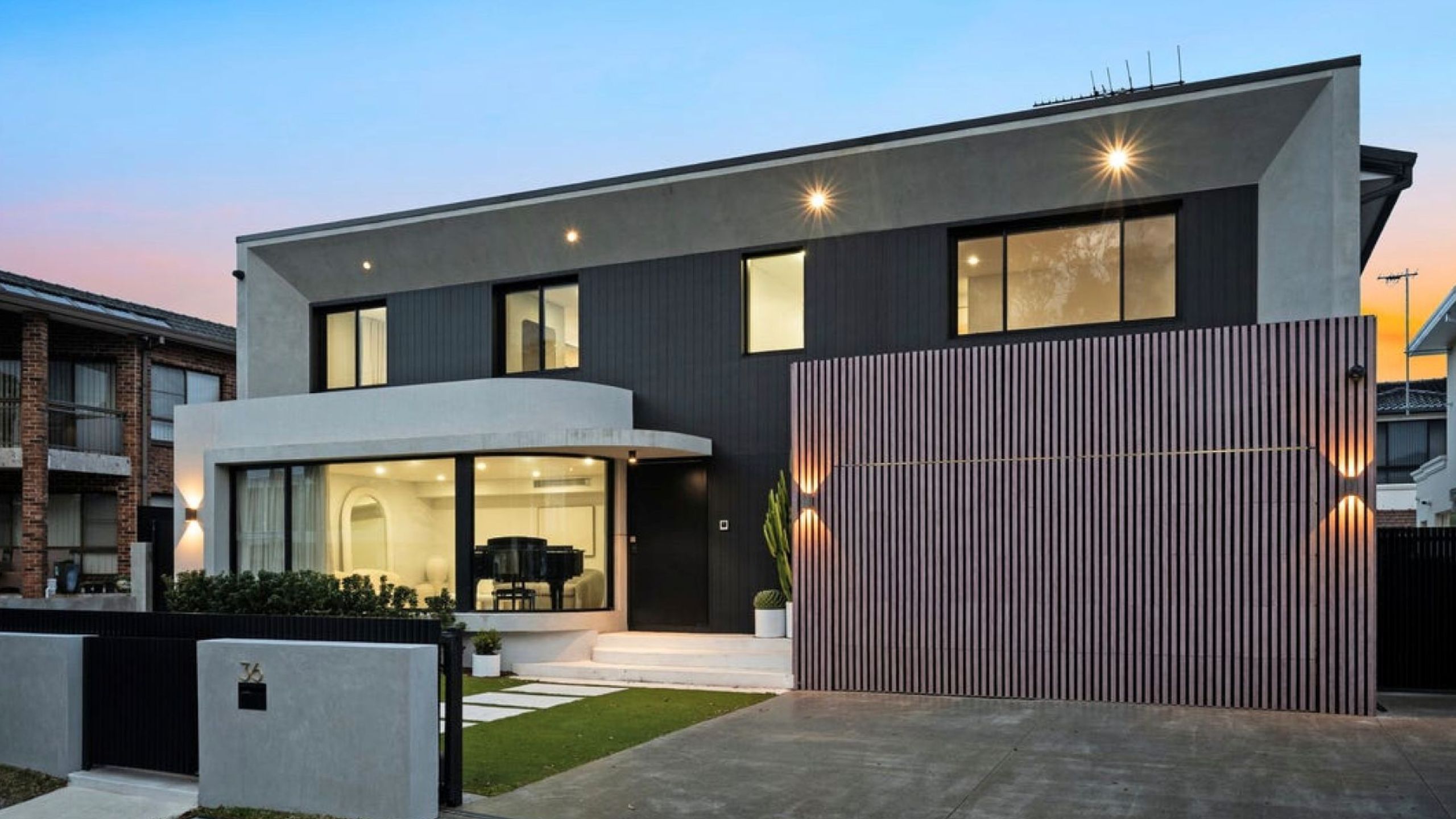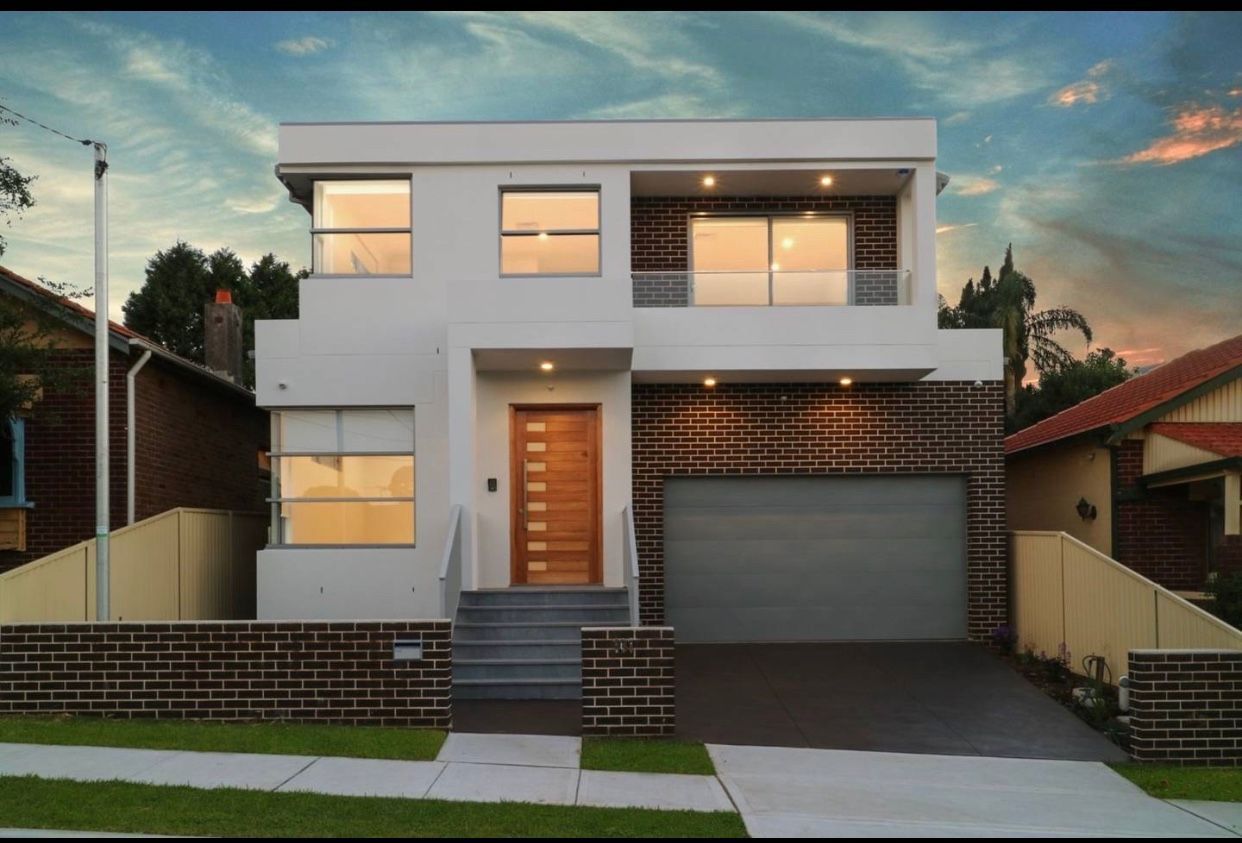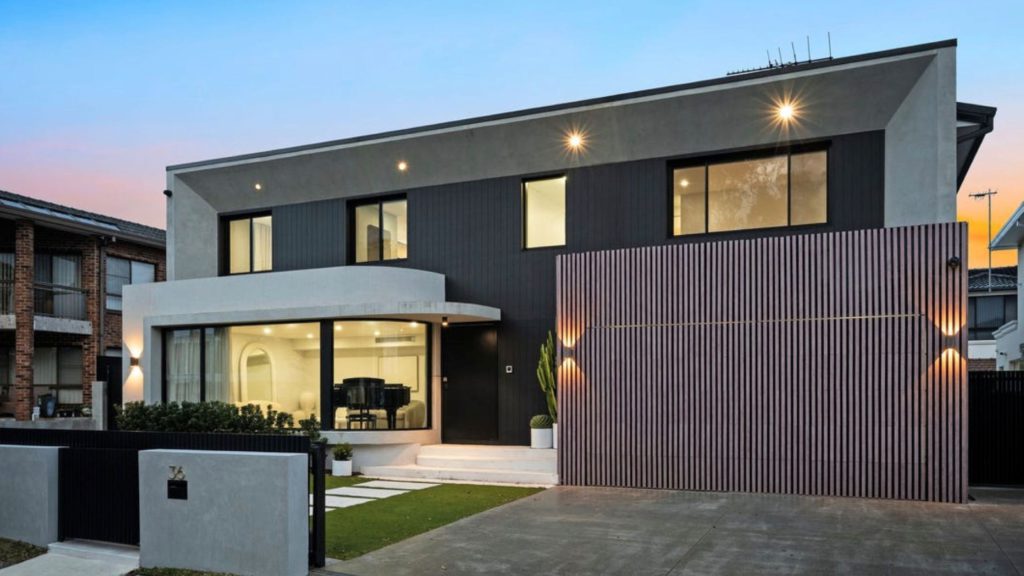If you’re contemplating strategies to effectively expand your living space without sacrificing your treasured backyard, numerous families in Sydney have found that opting for a first floor or second storey addition presents the most sensible solution. This approach not only provides you with the essential extra space while allowing you to remain in your cherished neighbourhood, but it also offers a remarkable opportunity to completely transform the design and functionality of your home. A second storey can significantly enhance your lifestyle by creating more room for family interactions, offering a comfortable retreat, or even accommodating guests in a private setting.

Homeowners are creatively utilising second storey additions in numerous innovative ways! These can encompass relocating bedrooms and bathrooms to the upper level to free up ground floor space, designing more interconnected and open living areas, and enhancing kitchens and bathrooms within a unified design framework. By building upwards, you not only retain valuable outdoor space but also gain stunning elevated views, which can significantly increase the long-term value of your property.
The outcome is a home that feels entirely rejuvenated, alongside a property that is well-equipped for future needs and challenges. This transformation can profoundly enhance both your family’s comfort and your property’s market appeal.
However, before immersing yourself in the design of your new upstairs bedrooms or delighting in those breathtaking views, there’s a crucial consideration to assess:
Will your existing foundation actually support the extra weight of a second storey?
Thoroughly Evaluate Your Foundation’s Capacity for Second Storey Additions
While numerous homes are structurally capable of supporting a second storey addition, each property presents unique challenges. Factors such as the age of your home, the type of foundation or subfloor, soil conditions, and any prior renovations play a significant role in determining whether your existing foundation can safely accommodate the additional load. It is essential to carefully consider these elements to ensure that your home can adequately support the renovations.
Therefore, the initial step in your renovation journey should focus on comprehensively understanding your home’s structural integrity rather than hastily proceeding with design choices. A thorough evaluation will lay the groundwork for successful renovations.
What Procedures Do Builders Follow to Assess Your Foundation’s Capacity?
When you engage a qualified builder for your project, the assessment process typically includes several critical steps to ensure safety and compliance:
- Condition checks to evaluate the integrity of your existing slab or subfloor, ensuring they can handle the added weight.
- Structural engineering evaluations to devise new steel beams, tie-ins, and bracing systems that will support the new addition.
- Service integration planning to ensure that plumbing, drainage, and electrical systems operate seamlessly across both levels.
- Waterproofing and insulation strategies to enhance long-term performance and durability, protecting your investment for years to come.
This stage establishes the foundation for the entire construction process. The focus shifts from simply asking, “can we add a second storey?” to a more complex consideration: “how can we execute this safely, effectively, and with foresight?”
Why is Comprehensive Planning Absolutely Essential for Your Second Storey Addition?
Adding a floor to your home is not merely a cosmetic enhancement; it represents a significant structural modification. Inadequate planning can lead to a range of complications, such as cracks, leaks, or potentially severe structural failures. Conversely, when executed correctly, a second storey can seamlessly integrate with your home, enhancing its overall aesthetic appeal and functionality.
Specialist builders focus on multiple aspects beyond just structural integrity:
- They design for visual cohesion, ensuring the new extension appears as if it were part of the original structure from the outset.
- They facilitate smooth transitions between the existing and new sections of the house, improving flow and usability.
- They consider long-term durability, prioritising not only the immediate build but also future maintenance and performance to safeguard your investment.
What Do You Need to Understand About Approvals: DA or CDC?
In the Sydney region, all second storey additions require appropriate approvals. Depending on your block’s specifications and design parameters, you might qualify for a quicker process with a Complying Development Certificate (CDC), or you may need to submit a comprehensive Development Application (DA). Understanding these processes is vital for timely project completion.
An experienced builder will guide you through this intricate procedure, which includes:
- Conducting zoning checks and thorough site analyses to ensure compliance with local regulations.
- Providing pre-lodgement advice to expedite the approval process efficiently.
- Preparing all necessary drawings, reports, and compliance documents that meet regulatory requirements.
- Coordinating with certifiers and consultants to align on all project requirements effectively.
This is where having extensive experience with various councils becomes invaluable, ensuring you navigate the requirements seamlessly.

What If You Already Have Plans for Your Second Storey Addition?
If you’ve already collaborated with an architect or designer on your project, there’s no need to start anew. A builder experienced in second-storey constructions can meticulously assess your existing plans, verify their structural viability, and work closely with your consultants to bring your design vision to life. This collaborative approach can save you significant time and resources while ensuring that your ideas can be effectively realised.
So, Can Your Foundation Support a Second Storey Addition?
The answer to this question is often nuanced. For some homes, the response is a straightforward yes, while for others, additional engineering or reinforcement may be necessary. Regardless of the circumstances, with proper planning and the right expertise, many homes in Sydney can successfully accommodate a second storey addition. Ensuring that your foundation is evaluated early in the process is crucial to avoid the disappointment of falling in love with plans that your foundation cannot support.
Discover the Key Advantages of Adding a Second Storey
A second storey addition is one of the most astute strategies to gain extra living space, enhance your property’s value, and future-proof your home. However, the entire process must commence with a thorough examination of the existing foundation. With the right due diligence, structural engineering, and a design-focused approach, your home can confidently expand upwards, creating a space that meets your family’s evolving needs.
If you’re contemplating a second storey addition in Sydney, contact Phase Projects. We’ll assess your foundations, guide you through the approvals process, and ensure a result that feels like an integral part of your home, enhancing both functionality and aesthetic appeal.
Connect with Us for Expert Guidance on Your Second Storey Addition Project
7 Frequently Asked Questions About Second Storey Additions in Sydney
1. Can my existing foundation support a second storey?
In many cases, yes, but this is dependent on several factors, including the home’s age, soil conditions, and the structural integrity of the slab or subfloor. A structural engineer will carry out a thorough assessment before any design work can commence to guarantee safety.
2. Do I need council approval to add a second storey?
Yes, obtaining approval is essential. Most projects will require either a Development Application (DA) or may qualify for a Complying Development Certificate (CDC). Your builder will assist you in navigating the appropriate path for your specific project, ensuring compliance with local regulations.
3. How much does it cost to build a second storey in Sydney?
The costs can vary significantly based on design specifications, finishes, and structural requirements. A comprehensive site inspection and an engineering report will be critical to provide a detailed and accurate proposal tailored to your project.
4. How long does a second storey addition typically take?
Generally, most projects take approximately 8 to 12 months to complete, influenced by factors such as necessary approvals, project complexity, and prevailing weather conditions. Effective planning can help streamline the process.
5. Will the new level blend seamlessly with my existing home?
Yes, with careful and thoughtful design, the new addition can integrate beautifully with the existing structure. A specialist builder will ensure that it feels original and cohesive, enhancing the overall aesthetic appeal.
6. What upgrades are commonly undertaken with second storey builds?
Many homeowners seize this opportunity to reconfigure the ground floor layout, upgrade kitchens and bathrooms, and enhance the overall flow and finishes of the home, resulting in a more harmonious living space.
7. Is building up a better option than extending out?
For many properties in Sydney, building upwards is indeed the more advantageous choice. This approach preserves valuable outdoor space, maximises land value, and often results in better views, making it a highly desirable option.
The Article: Will My Foundation Support a Second Storey Addition? first appeared on https://writebuff.com
The Article Foundation Support for a Second Storey Addition: Key Considerations Was Found On https://limitsofstrategy.com


